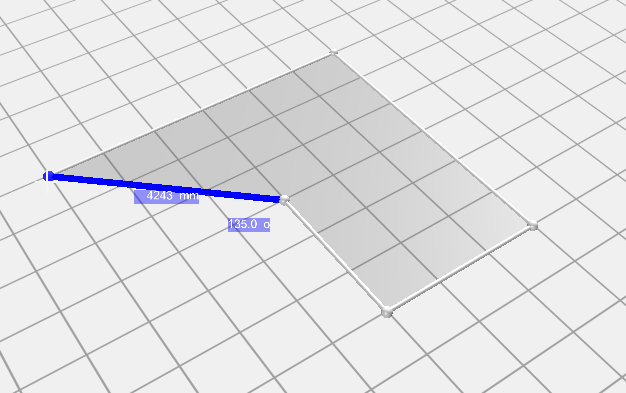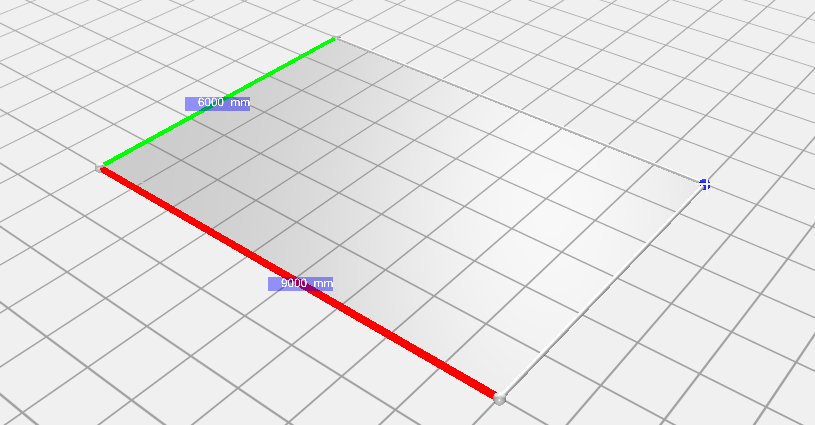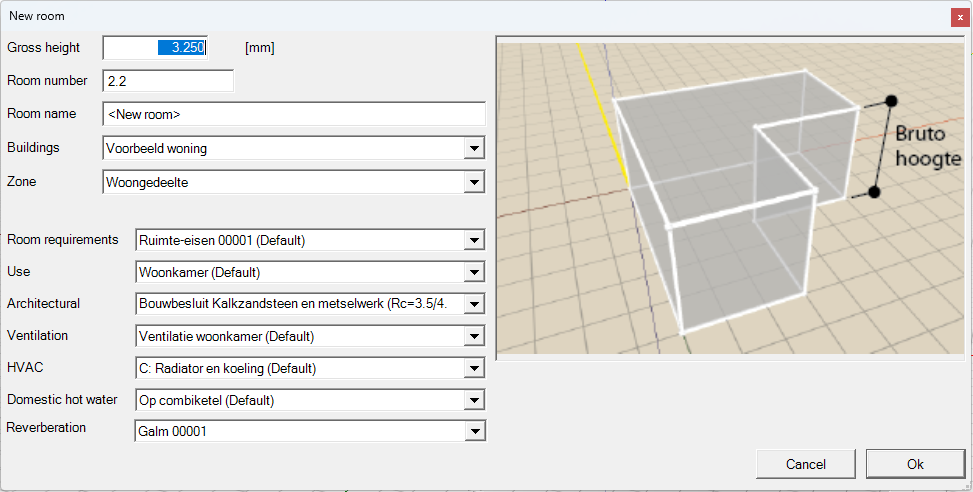Drawing rooms
![]()
In an empty geometry you will always start by importing a CAD file, or by drawing one or more rooms. The drawing tools needed to draw a room can be found in the nested sub-screen ‘Drawing’ in the top left of the drawing screen.
Rectangular room
The rectangle allows you to draw a room with a square or rectangular floor map.
Polygonal room
The polygonal room function allows you to draw rooms that are not square or rectangular. Below a step-by-step explanation is provided on how to use this function.
Room Properties
After the last step of drawing the Polygonal room or Rectangular room the screen shown below appears. In this screen you may specify the height of the room. Additionally you can assign a number and a name to the room. You can also enter a room number and name space, which will save effort as this will not be required in Step 3: Linking anymore. Within the room properties you can assign templates to the rooms also, provided these have been defined before.


