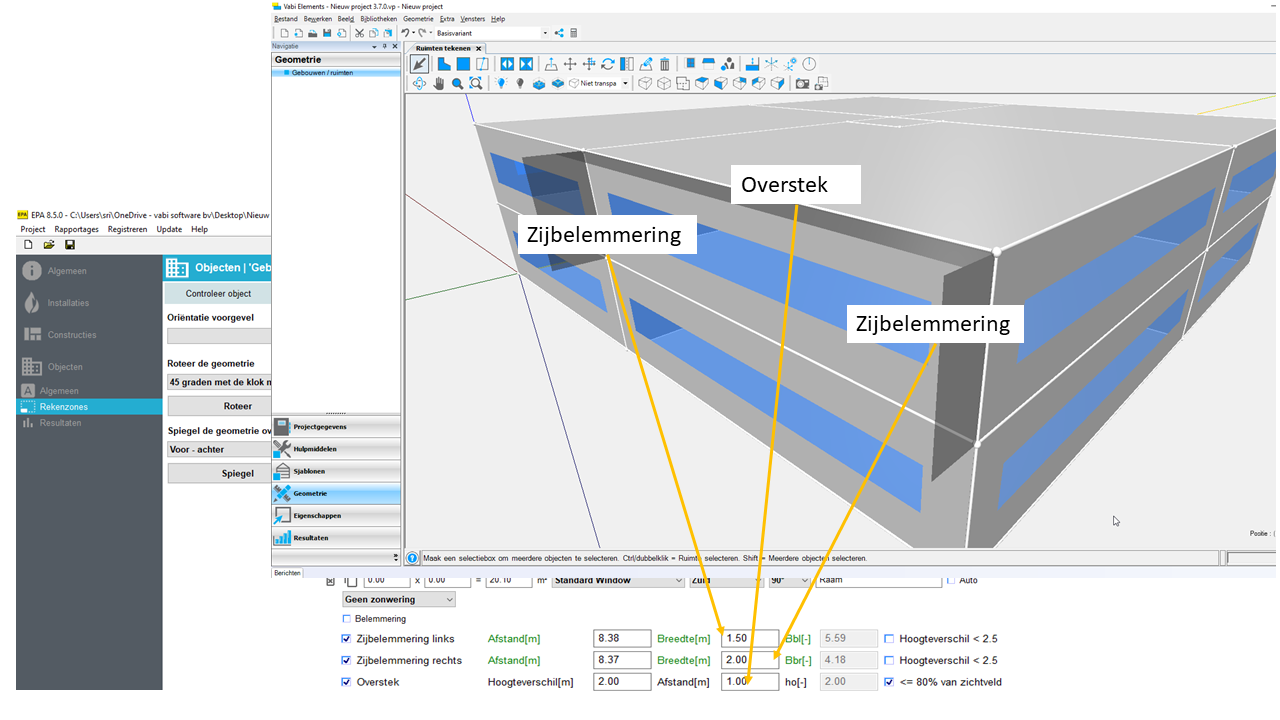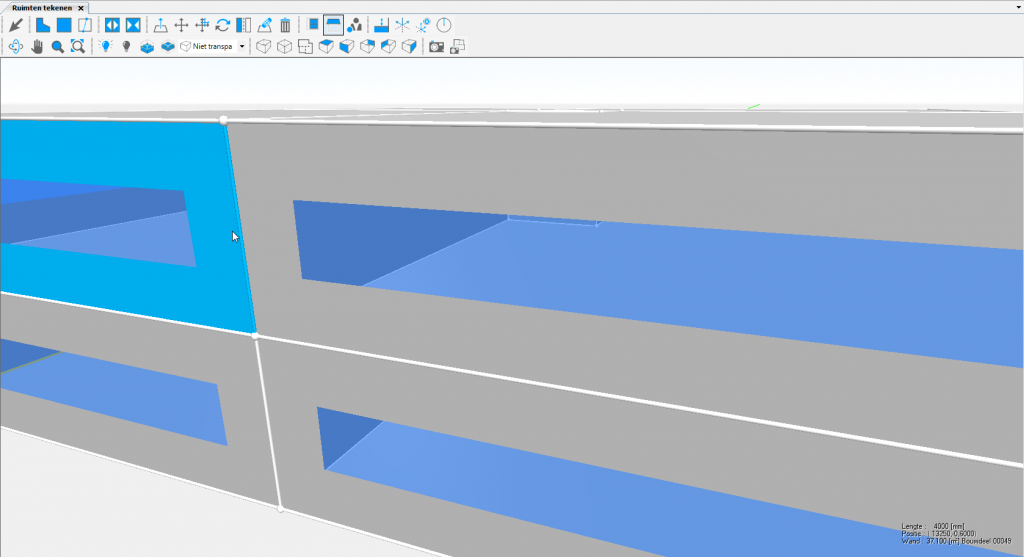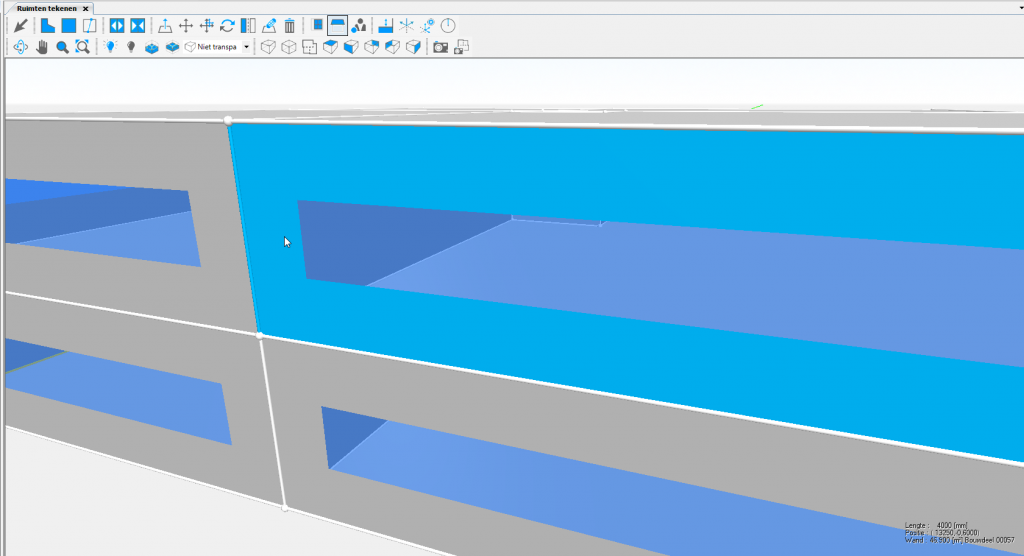Export geometry to .epa
With the epa geometry export, you can export your geometry from Vabi Elements to Vabi EPA (NTA 8800). Januari first 2021 an new methodology for energy performance, the NTA 8800, was introduced. This methodology is build into Vabi EPA https://www.vabi.nl/product/vabi-epa-nta-8800/. This methodology is not available in Vabi Elements EPG.
There is an export possibility, with which you can export your elements towards Vabi EPA. This saves you time and excessive typing. In this video below we will show you how easy it is to export 3D Vabi Elements to Vabi EPA.
What will be exported:
- General data like address, bag building and residence object ID
- Building parts are automatically combined. In the comments of the building part the existing building parts and rooms will be mentioned
- Surfaces of building parts are including the partial surfaces
- The width and height of the windows and doors
- Blinds
- Fixed outside blinds are exported as fixed blinds with g.alt and g.dif;
- Inside blinds are exported as screens, white;
- No blinds will be exported when there are not any.
- Canopies that are drawn in geometry;
- Horizontal canopies will be exported as overhang. The Checkmark <=80% of the field of vision will automatically be switched ‘on’. This is the least desirable value.
- Vertical canopies will be exported as hindering. It will calculate with the checkmark height difference <2,5 that is either on or off.
- The perimeter
- The orientation is filled in automatically. The walls that face North in Elements will become the façade.
- In Elements you can divide zones in an EPG project. This arrangement can also be used to divide the project in EPA into calculation zones.
- Constructions can be made and added in the construction library of EPA and assigned to the right construction in the geometry.
- The U of the window frame, U window, and psi glass is exported.
- The Rc-values of the constructions are exported.
- Building parts that border another building or a identical building will not be included in the export, because they are not part of the thermic shell.
- The automatically determined surface of a zone will be filled in under Calculation zone > General > User surface.
- Data for general inclusion for windows and façades is exported.
- Building height is exported.
- Circumference of the floors is included in the export.
- Orientation of the façade can be chosen for the export.
- Building parts with the same properties are merged.
Have you worked with the EPA export yet? Tell us what you think about it. (elements@vabi.nl)
Canopies
- Horizontal canopies will be exported as overhang. The Checkmark <=80% of the field of vision will automatically be switched ‘on’. This is the least desirable value.
- Vertical canopies will be exported as hindering. It will calculate with the checkmark height difference <2,5 that is either on or off.
Placement of Awning
When drawing the awnings in Elements it is important to know that the way of drawing has influence on assigning the awning to a construction surface in EPA. In the image you can see the orientation in which the awning can be place. You can determine the orientation by first selecting the surface on which you would like to place the awning, and after that, the line you of that surface to which the awning will be attached. To export for two sides of the building you need to select both surfaces. This will not influence the calculation in Elements, but it is important for EPA.


