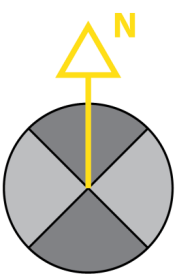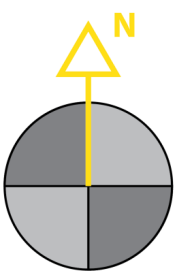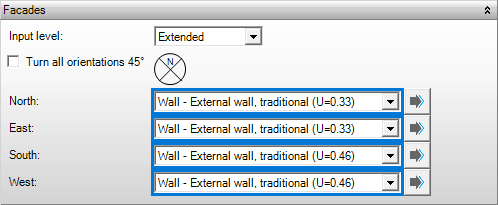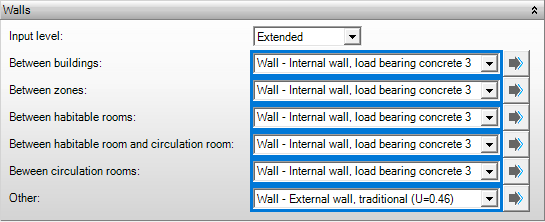Architectural
Based on the template architectural, the architectural limits can be defined for each room. Vabi Elements will assign the correct architectural Constructions based on the orientation, limitations and other boundary conditions. The input in the architectural template is applicable to all building modules.
Both the facades and the panels, windows, and doors of the thermal envelope are entered in the same way. This can be done in a simple or detailed manner, meaning either orientation-dependent or not.
Input
This choice determines whether the input is specified depending on orientation (extended) or not (simple).
- Simple; all orientations are linked to one and the same construction.
- Extended; each orientation can be linked to a different construction. For example, the north side may be linked to a construction with better insulation.
Thermal envelope constructions
Turn all orientations 45°
This option allows you to determine how the border is oriented. By default, the border is halfway in between two main compass directions (North, East, South and West). By checking the box, the border aligns with one of the main compass directions.

Not selected: all constructions which need to be selected automatically for the north orientation should have an orientation of 325 – 360° or 0 – 45° with respect to the north orientation specified by the software. For the east orientation this range is between 45 and 135°, etc.

Interior constructions
For the extended method:
- Between buildings; This condition applies to constructions for which the two sides each border to a different building;
- Between habitable rooms; This condition applies to constructions for which the two sides each border to a habitable room;
- Between habitable room and circulation room; This condition applies to constructions for which the two sides border to a habitable- and circulation room respectively;
- Between circulation rooms; This condition applies to constructions for which the two sides each border to a circulation room;
- Other; This condition applies to constructions which do not comply with any of the above conditions.

