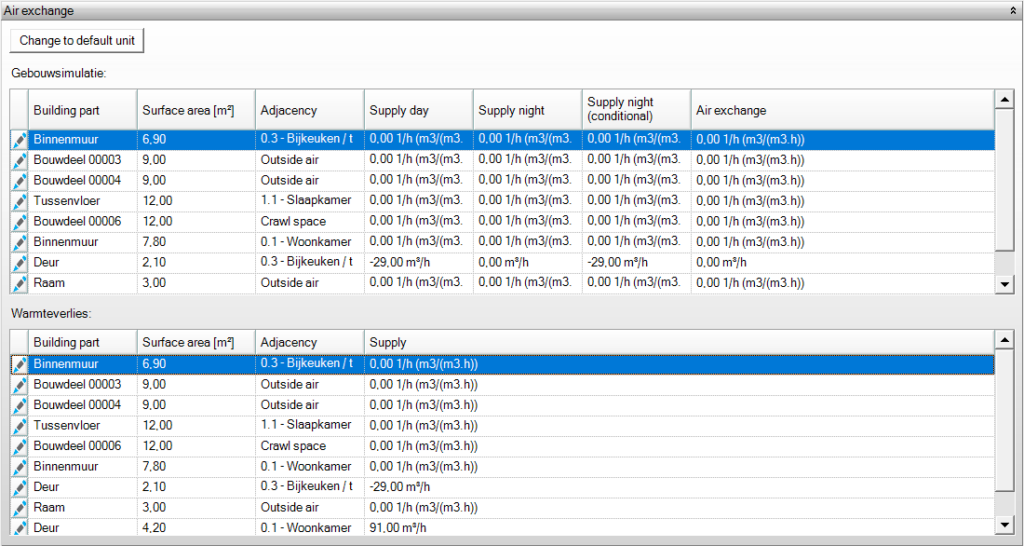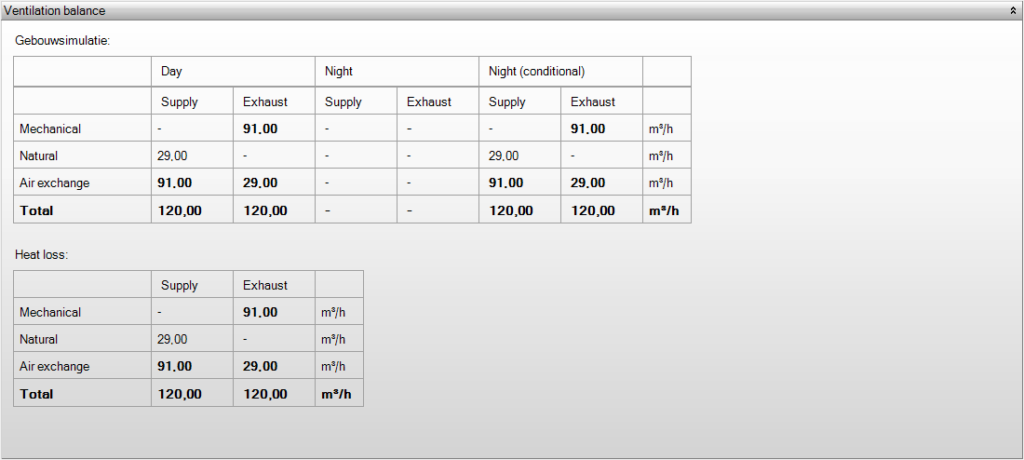Edit room properties
By clicking the square with pencil in the table of rooms, the edit screen of the corresponding room is opened in a new tab. The room properties can be edited here.
Templates or custom values
Depending on the selected modules in the project settings, you will see different tabs per room template. For each linked room template, you can check the input and optionally choose not to follow the template, but instead provide different, custom values.
According to template
It is possible to deviate from the predefined room templates by unchecking the box. This allows you to edit all input fields. The room will no longer be linked to the room template, i.e. the settings will not follow potential modifications in the template settings.
It is also possible to deviate from your custom values by checking the box. The following screen will appear, asking whether the custom values may be lost.
Template
Here you select the room template that you want to link to the space.
Save as a new template
Custom values can be saved as a new room template. To do this, click on “Save as new template”. You can now enter a name.
Air exchange through building parts
It is possible to indicate air flows in the rooms in the most detailed case. In Vabi Elements these are modelled as air flows through building parts (optionally also through exterior parts, i.e. to outside). The natural or mechanical supply or exhaust of the room is modified to account for every building part which delivers additional air exchange (supply and/or exhaust to/from an adjacent room). If a room contains both supply and exhaust through building parts, these flows are not settled first.

The temperature of the exchanged air follows from other data:
- With outside: the climate data at ambient level are used;
- With an adjacent room: the design temperatures (for heat loss and cooling load) of the other room, or the realised temperature (for building simulation) of the other room are used;
- With ground the ground data at building level is used (unless overridden on building part level);
- In other conditions: the conditions as specified on building part level are used.




