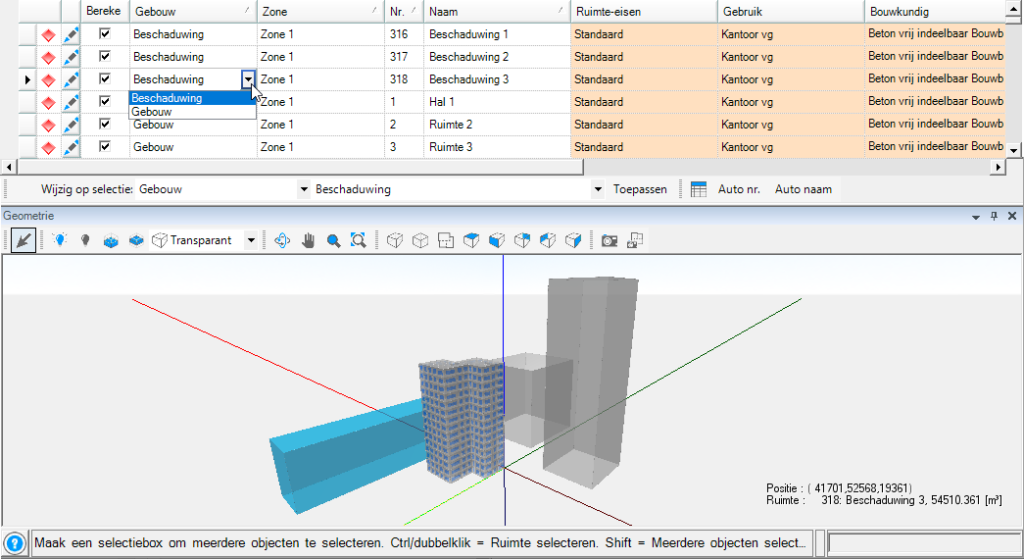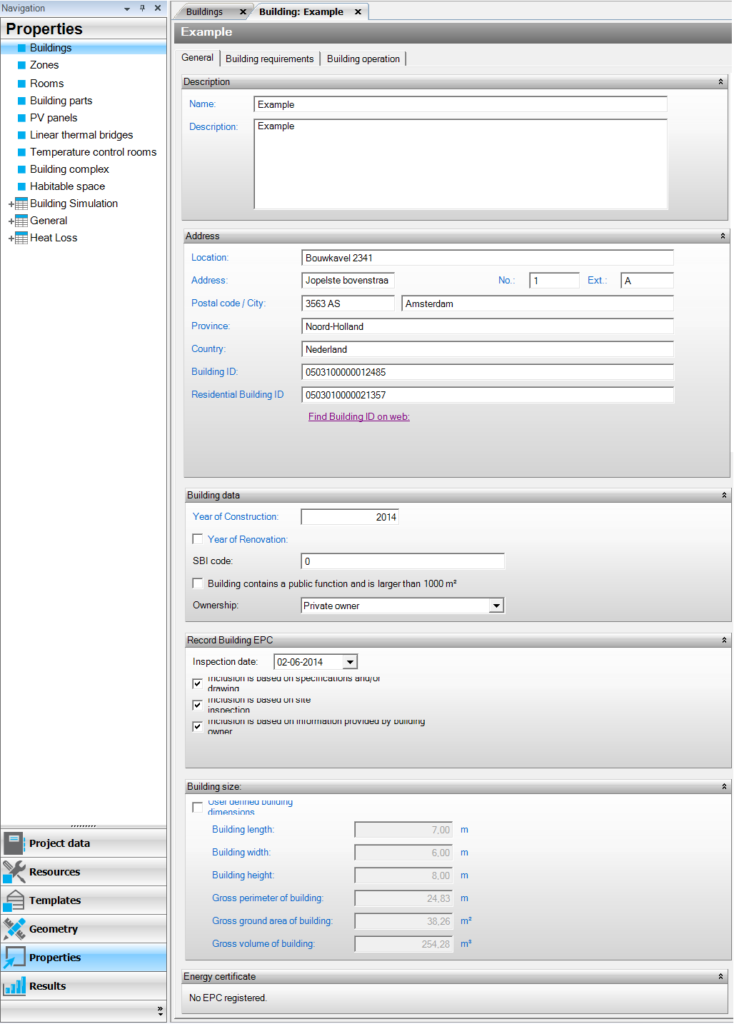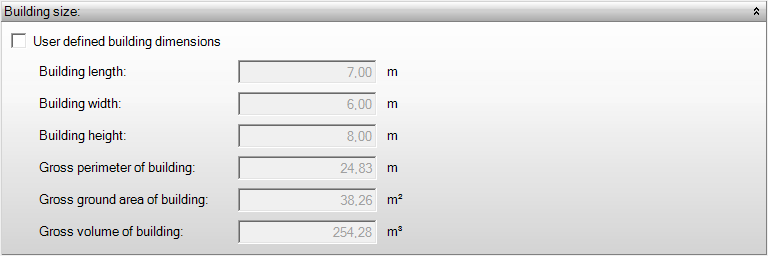Buildings
Buildings
Under Properties-Buildings, you link the templates “building requirements” and “building regulations” to the building. Additionally, under Heat Loss, you can group the buildings into a building complex. However, this does not yet work for Building Simulation and Cooling Load, and only the first building that is checked will be calculated. So, for Building Simulation and Cooling Load, you can calculate one building at a time. Creating an additional building can, for example, be used for surrounding buildings that provide shading.
When you have drawn multiple buildings, you can add a building here using the plus sign. You can assign this building to the spaces that belong to that building under Properties-Rooms.
Building properties - General
Behind the pencil icon for the buildings, you can enter the description, address details, and other building information under the General tab. Here, you can enter the construction year and the average thermal resistance (Rc) of the building for the heat loss module, among other details.
Construction year and renovation year
- Warmteverlies
- EPG
The construction year you enter here is used to calculate infiltration if the qv,10 is not known and you have specified ≤ 0.1 in the ventilation template.
Publications
Infiltratie warmteverlies woningen
Infiltratie warmteverlies utiliteit tot 4 meter
Average thermal resistance (Rc)
- Warmteverlies
You enter the area-weighted average Rc value here of the external partitioning constructions of the building. The average Rc value you enter here is used to calculate heat loss to any adjacent dwelling or building. The temperature for adjacent dwellings/buildings depends on the insulation level (ISSO 51 erratum 2018).
Publications
Specifiek warmteverlies aangrenzend pand
Building size
The building dimensions are determined by Elements itself from the drawn geometry. It is possible to adjust these dimensions to your own input by checking the box.
Follow template
According to template or costum vcalue
Optionally, you can deviate from the linked building template by unchecking the box. The building is then no longer linked to that building template. This means that the settings of the building will no longer change when a building template is modified. All fields can now be adjusted to custom values.
The customized values can be linked back to the template by checking the box again.
Template

Here, you select the building template you wish to associate with the building.
Save as a new template
Custom values can be saved as a new building template. To do this, click on “Save as new template.” You can then provide a name for the new template.






