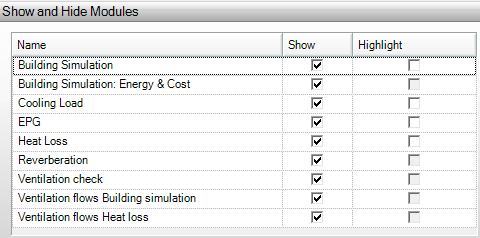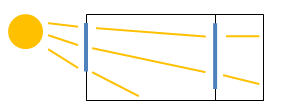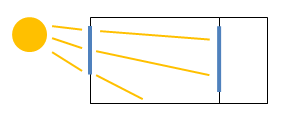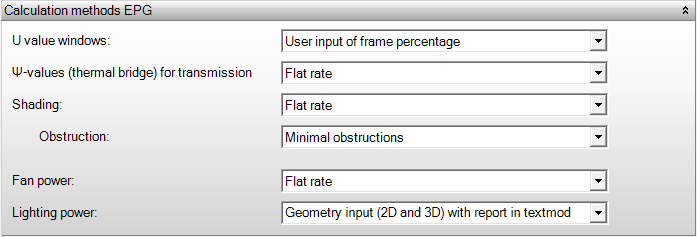Project settings
Project settings
The project settings contain information about versions, calculation modules, and the settings of associated modules.
Show and hide modules
Show
When the “Show” function is checked for a module, the required input fields of the associated calculation module become visible throughout the program. If this function is unchecked, the required input fields of the associated module are hidden. However, you can disable this option by enabling the “Show all menu items” function under Preferences.
Highlight
When you check the “Highlight” function for a module, the required input fields of the associated module throughout the program will be colored. This color depends on the Module Highlight Color set under Preferences.
Setup output
Save results in project
You can set here per project whether the results should be saved in the project file or not. Saving results in the project file ensures that they do not need to be recalculated when you reopen it, but it also makes the project file larger.
Go to Tools -> Preferences -> Save to turn Save results in project on or off for each project. There, you can set whether the option is on or off by default when creating a new project.
Use flexible reports (reopen project in case of change)
You can set here per project whether the flexible reporting should be used in this project file. With flexible reporting, you can determine yourself which chapters are included in the report and in what order. If you check or uncheck this box, you need to save and reopen the project. After that, the use of flexible reporting will be applied accordingly.
Go to Tools -> Preferences -> General settings to turn Use flexible reports on or off for each project. There, you can set whether the option is on or off by default when creating a new project.
Setup modules
The calculation includes the effect of shading
- Gebouwsimulatie
- Koellast
… by building parts: When you have modeled elements in the geometry that provide shading (protruding facade parts, canopies), you can determine here whether this drawn shading should be included in the calculations;
… Due to sunken windows: When you have given a window depth/recess to a window at Negge, you can determine here whether the shading resulting from this window depth should be included in the calculations.
… by surrounding buildings: When you have defined multiple buildings, you can determine here whether surrounding buildings should be included as shading in the calculations;
The calculation includes the effect of shading
- Gebouwsimulatie
- Koellast
Through this setting, you can choose whether the shading calculation should take internal solar radiation into account. Vabi UO did not calculate with solar radiation by default. We recommend including internal solar radiation in the calculations with Vabi Elements.
Setup building simulation
Calculation according to TOjuli
Indicate here whether you want to perform the Building Simulation Calculation according to TO July. When you check this option, several calculations will be performed differently in the background compared to a standard Building Simulation calculation.
We have ensured that several values and calculations are fixed, so you don’t need to enter them yourself, but you still need to input some specific properties as a user.
View more information about the calculation according to TO July here >>
Calculation methods EPG
U value windows
- EPG
- User input of frame percentage: This refers to what is filled in under Tools-Structures-Frame percentage.
- Standard 70/80% glass: This makes an automatic assumption about the ratio between glass and frame (70-80%).
Publications
Bepaling van de warmtedoorgangscoëfficiënt van ramen en glasdeuren.
Ψ-values (thermal bridge) for transmission
- EPG
- Flat rate: Thermal bridges are calculated as a flat rate. No additional input is required.
- Detailed: Thermal bridges are calculated in detail. For this, you need to specify all thermal bridges of the facade in Step 3: Linking.
Publications
Rekenregels warmteoverdrachtcoëfficiënt voor transmissie, algemeen.
Bepaling warmteverliescoëfficiënt door transmissie met forfaitaire verrekening van lineaire thermische bruggen.
Forfaitaire waarden voor de lineaire warmtedoorgangscoëfficiënt van bouwkundige details.
Bepaling van de warmtedoorgangscoëfficiënt via de grond, onverwarmde ruimte en aangrenzende verwarmde ruimte.
Shading
- EPG
Standardly, the flat rate method is used. However, Vabi Elements has a unique feature: With a detailed calculation, shading is computed in a different way, similar to the shading calculation for Cooling Load and Building Simulation. This allows you to gain points on your Energy Performance Certificate (EPC) without doing anything!
- Flat rate: Shading is calculated as a flat rate.
- Detailed: Shading is calculated in detail.
Publications
Klimaatgegevens
Uitgebreide methode ten aanzien van beschaduwing
Obstruction
- EPG
Hier geef je aan wat je als belemmering wilt aannemen voor de automatische bepaling van de beschaduwingsreductiefactoren.
Standaard wordt Minimale belemmering aangehouden.
- Volgens geometrie: de belemmering wordt automatisch bepaald volgens de omliggende objecten rondom het raam die zijn getekend in de geometrie.
- Minimale belemmering: een beschaduwingsreductiefactor wordt aangehouden volgens tabel 21.4 in paragraaf 21.3.3 van NEN 7120.
- Volledige belemmering: Hierbij wordt overal een beschaduwingsreductiefactor aangehouden volgens tabel 21.13 in paragraaf 21.3.7 van NEN 7120.
- Conservatieve belemmering: Hierbij wordt in de zomer minimale belemmering en in de winter volledige belemmering genomen, waardoor zowel de warmte- als de koude behoefte extreem bepaald worden.
- Eigen beschaduwingsreductiefactoren: In de Lijst met bouwdelen onder eigenschappen > ruimte, ruimte bewerken kan er per bouwdeel, zowel voor de winter- als voor de zomersituatie, een eigen beschaduwingsreductiefactor opgegeven worden. De beschaduwingsreductiefactor moet dan zelf bepaald worden aan de hand van de rekenmethodiek zoals omschreven in paragraaf 21.3 van NEN 7120.
Here you indicate the obstruction assumption you want to adopt for the automatic determination of shading reduction factors.
By default, Minimal obstructions is used.
- According to geometry: Obstruction is automatically determined based on the surrounding objects around the window drawn in the geometry.
- Minimal obstruction: A shading reduction factor is applied according to Table 21.4 in paragraph 21.3.3 of NEN 7120.
- Full obstruction: In this case, a shading reduction factor is applied everywhere according to Table 21.13 in paragraph 21.3.7 of NEN 7120.
- Conservative obstruction: In the summer, minimal obstruction is used, and in the winter, full obstruction is taken, resulting in extreme determination of both heat and cold requirements.
- Custom shading reduction factors: In the List of components under properties > space, space editing, a custom shading reduction factor can be specified per component, for both winter and summer situations. The shading reduction factor must then be determined using the calculation methodology as described in paragraph 21.3 of NEN 7120.
Publications
Bijlage E
Fan power
- EPG
- Flat rate; Ventilator capacities under Air Handling are calculated as a flat rate.
- Detailed; Ventilation capacity is calculated in detail. For this, you need to specify quantities and ventilator capacities for supply and exhaust fans under Air Handling.
According to the standard, ventilation capacity should be calculated in detail unless it’s not possible.
Publications
Ventilatorvermogen
Lightning power
Flat rate: A specific installed power is used. This choice is recommended if the lighting of a building is not known. Note: Power specified in IWP lighting is not used in the lump sum method.
Detailed: In this option, you can specify a power per room for IWP lighting. With this option, you may need to submit a lighting plan as evidence to meet the specific power requirements.
By default, the flat rate method is used.
Publications
Geïnstalleerd vermogen voor verlichting.
Calculation method Heat loss
Calculation according to
- Warmteverlies
- ISSO 51, 53 en 57 (2024):From Elements version 3.12, you can calculate using the 2024 standard.
- ISSO 51, 53 en 57 (2017)
- ISSO 51, 53 en 57 (2012): From Elements version 3.10, it is no longer possible to calculate using the 2012 version.
Publications
Warmteverliesberekening voor woningen en woongebouwen
Warmteverliesberekening voor utiliteitsgebouwen met vertrekhoogten tot 4 meter
Warmteverliesberekening voor ruimten hoger dan 4 meter - voor industriegebouwen, vides en atria
U value windows
- EPG
- User input of frame percentage: This refers to what is filled in under Tools-Structures-Frame percentage.
- Standard 70/80% glass: This makes an automatic assumption about the ratio between glass and frame (70-80%).
Calculation type
- Warmteverlies
- Room calculation: Use this option to make the heatloss calculation for every room. For the building the design power is calculated.
- Envelope calculation: To make an envelope calculation, not per room. There’s no need to model seperate rooms or levels. Values like roomtemperature and flow rates are pre-defined. Result is an envelope calculation of the building.





