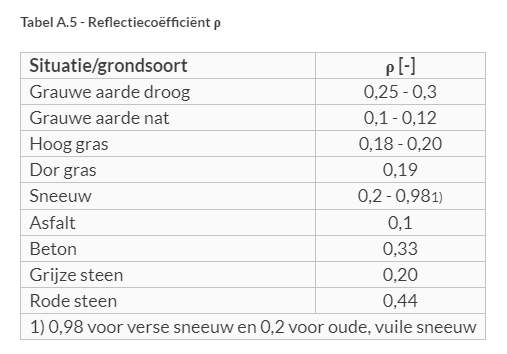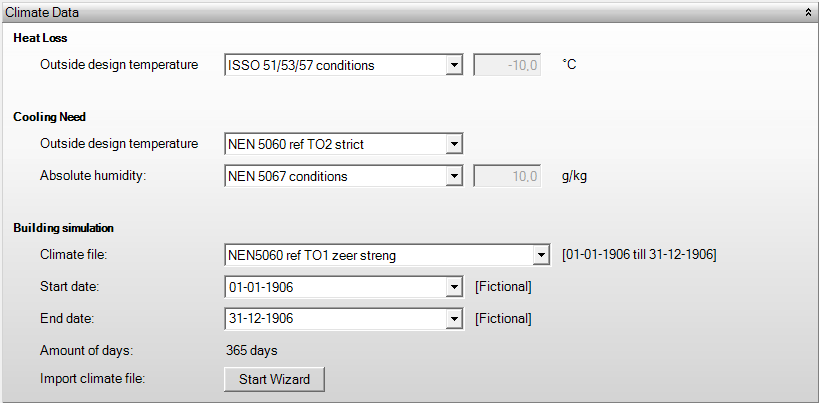Location
The location contains all data about the surroundings of the entire project, such as location and climate.
Site
Site
This input field determines the so-called environmental factor. This environmental factor, in turn, affects the values to be used for infiltration. There are three options for the location:
1. Flat open area
2. Woods, accidented area
3. City centre
Ground reflection
Ground reflection is the factor of light reflection on the ground relative to the incident light on the ground. The material of the ground, such as dry asphalt or water, directly influences this.
Default: 0.20
For more values, see https://over.isso.nl/publicatie/handboek-hbz-zonnestraling-en-zontoetreding/2009/bijlage-a/a.6/a.6.2

Climate Data
Heat loss- Outside design temperature
This outdoor design temperature specifies the recorded outdoor temperature for winter, used for heat loss calculations. The standard outdoor temperature is -10°C. The standard outdoor temperature is adjusted based on the calculated time constant within the project. This adjustment can be up to 4K, allowing the outdoor temperature to vary between -10°C and -6°C.
In addition to the standard outdoor temperature according to ISSO publications 51, 53, and 57, an alternative outdoor temperature can also be chosen. However, this is not recommended for Dutch situations.
Publications
Ontwerpbuitencondities
Ontwerpbuitencondities
Ontwerpbuitencondities
Cooling need
Outdoor design temperature
This design temperature indicates the recorded outdoor temperature for summer, intended for cooling load calculations. The selection list consists of the following reference years:
- NEN 5067 1985;
- NEN 5060 ref TO1 zeer streng;
- NEN 5060 ref TO2 streng (default);
- NEN 5060 ref TO5 gematigd.
In this table an overview of the outdoor temperature per hourslot: KL Buitentemperatuur
Absolute humidity
This is the maximum absolute humidity of the outdoor air in the vicinity of the project, used for calculating the latent cooling load caused by infiltration.
- Default: 10,00 g/kg
Publication
Calculation of the cooling load due to infiltration of outdoor air.
Building simulation
Climate file
Here, the climate file is specified that must be used for calculations. In the climate file, you choose from the installed climate files. The selection list is automatically generated based on the contents of the folder defined under Climate Files. This allows you to add additional climate files, for example, for different geographic locations and calendar data.
The choices are:
- De Bilt 1964-1965 is included by default;
- Dry cold climate is a climate file for testing the building simulation module and is included by default;
- NEN5060 reference years (energie, TO1 zeer streng, TO2 streng, TO5 gematigd) are included by default (versions 2008 and 2018).
- Import climate files from around the world using the climate wizard.
The year 1906 is chosen as a fictional year in Vabi Elements because the composite year does not have a specific year. This year was chosen because it starts on a Monday. Therefore, the data from 1986-2005 are used when NEN5060 ref is selected. You can also choose NEN5060 ref:2018 for more recent reference years.
Start date/ End date
Based on the selected climate file, you then define the start date and end date of the period you wish to use.
Amount of days
The number of days is calculated based on the start date and end date.
Publication
Outdoor Climate
Hygrothermal Properties of Buildings – Reference Climate Data
Data for the design calculation of heat capacity for space heating
Building simulation daily outputs
Warmest and coldest day in reporting period
This displays a daily report of the warmest and coldest days of the year in the Building Simulation output. Note: This only works when no more than 10 spaces are calculated.
Select day in report
This displays a daily report of the days you have specified in the Building Simulation output. Note: This only works when no more than 10 rooms are calculated.

