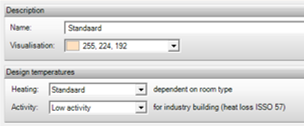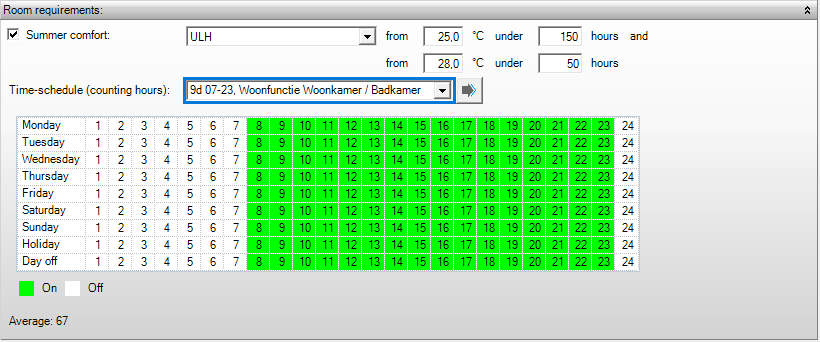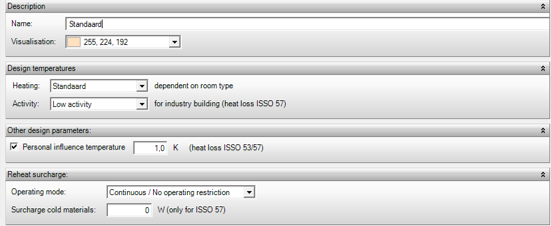Room requirements
The room requirements template contains the test conditions or boundary conditions which are intended for the calculation. This includes parameters such as design temperatures, requirements on overheating hours, heating surcharges, etc.
Room requirements
Summer comfort
- Gebouwsimulatie
Here you can choose whether a criterion is set to the comfort of the climate inside in summer conditions. The following criteria can be applied:
- ULH[° C and hours] stands for unmet load hours. If the inside air temperature, which is calculated every hour, exceeds the specified temperature, this will be added to the number of temperature overshoots. A maximum of two criteria can be specified. These general criteria are translated into the allowed temperature overshoots for design activities in an office environment by the Dutch Government Buildings Agency. In this translation the outside climate anno 1964 is used as a reference: it is not allowed to exceed 25 °C for more than 100 hours per year and to exceed 28 °C more than 20 hours a year. For more information, see http://www.comnet.org/mgp/content/23-unmet-load-hours.
- WOH[hours]stands for weighted overheating hours. A further developed review methods for thermal inside climate was published by the Dutch Government Buildings Agency in 1991. In this method, changes in clothing behaviour and air movement (extra ventilation during summer) are taken into account to determine the severity of overshooting the comfortable temperature. This method is the generally applied method in The Netherlands, also outside the Government Buildings Agency. The guideline value of the number of weighted overheating hours (called WOH) which represents a comfortable inside climate was set at 150 after extensive research.
- ATG[Choice] stands for Adaptive (temperature) Threshold Graph. This class is intended to replace the WOH method; the PMV-method remains useful in situations with exceptionally high metabolism or clothing resistance. Basically, the ATG is suitable for buildings with both high and low user influence, with open windows, or with fully closed facades.
- For regular offices Class B is often used as a starting point, e.g. during the design evaluation of a regular office;
- Class A (‘Very good’) suits buildings with a group of relatively sensitive users or buildings with extra high requirements on comfort (for example, a main office at a prime location);
- Class C is suitable in existing buildings or temporary buildings, e.g. during measurements in an old building after complaints were filed.
- PMV[Index] stands for Predicted Mean Vote, i.e. this represents the predicted average rating of the buildings comfort by the occupiers. The PMV is a thermal index, derived from a heat balance model for thermal comfort which was developed by Fanger. This index predicts the thermal sensation of a large group of people in a thermal environment which is specified by an average air- and radiation temperature, average air speed, humidity, thermal insulation of clothing, and metabolism.
The indoor thermal climate is considered to be good if the PMV value does not exceed +0.5 (given the combination of environment parameters, corrected for instantaneous clothing insulation and metabolism). By Fanger’s definition, 90% of the users should experience the climate as comfortable (only 10% votes +2 or +3).
Publications
Thermal comfort – requirements for the indoor temperature in buildings
Environment – Analytical determination and interpretation of thermal comfort by calculation of the PMV and PPD values and local thermal comfort
Time schedule (counting hours)
- Gebouwsimulatie
The counting hours indicate the period when the selected requirements apply. Usually, this coincides with the use of the room which means that the inside climate only needs to be controlled within the usage period. A selection can be made from Schedule of counting hours.
Design temperatures
Heating
- Gebouwsimulatie
- Warmteverlies
The design temperature for heating the room is specified here. In case the default option is applied, the design temperature is determined based on the use of the room as specified in the template Use > Room usage.
If the default option has been chosen and the room is not heated (i.e., without Emissive devices), the software calculates the design temperature based on the heat balance in Appendix E or F of ISSO 51, 53 or 57.
Higher design temperatures (residential buildings)
ISSO 51 2017 provides the option to calculate with higher design indoor temperatures. You can select this in your building requirements. If you then choose the standard option, calculations will be made using the higher values for living space and area, as well as traffic areas from Table 2.1 in ISSO 51, see publications. From ISSO 51 2023 it’s not an option: higher design indoor temperatures are used.
Publications
ISSO Publicatie 53, paragraaf 2.6
ISSO Publicatie 57, paragraaf 2.6
Design indoor temperatures
ISSO Publicatie 53 (2024), bijlage E
ISSO Publicatie 57 (2024), bijlage F
Determination of the design indoor temperature
Design indoor temperatures
Activity
- Warmteverlies

For ISSO 57 Industry the standard design room temperature depends on the activity.
Table 2.12
ISSO-publicatie 57 Warmteverliesberekening voor gebouwen met hoge ruimten
Cooling
Here you define the design temperature for cooling the space. If the value “standard” is selected and there is an emission device, the design temperature for each space is set to 24°C for cooled spaces and 28°C for uncooled spaces by default. If there is no emission device present, the temperature is determined based on thermal equilibrium.
Publication
Design indoor temperatures
Day / night
- Gebouwsimulatie
- Warmteverlies
- Koellast
In a building simulation the design temperature is required for both daytime operation and night time operation. These values can be linked to the setpoints of an emissive device which is linked to the room by HVAC > Setpoints.
Publication
User Conduct
Other design parameters
Allowed temperature rise
- Koellast
Number of degrees by which the nominal departure temperature may be exceeded during part of the day. The effect will be visible in the partial results of the cooling load calculation; in the column Reduction Accumulation. This allows for the use of the room’s accumulating capacity, thereby reducing the peak cooling load.
Absolute humidity
- Koellast
The absolute humidity in the room. If infiltration is considered in the cooling load calculation, the difference between the absolute humidity in the room and the absolute humidity outside, as specified in the project data, environment, will result in a portion of the latent cooling load.
Personal influence temperature
- Warmteverlies
For ISSO 53 and 57 a personal influence can be applied. This will be applied in the calculation on the indoor temperature of the room.
Reheat surcharge
The reheat surcharge is determined per square meter of floor area.
Publications
ISSO Publicatie 53 (2024), paragraaf 2.5.8
Specific surcharge for operational restrictions
Surcharge for operational restrictions
Operating mode
- Warmteverlies
This option indicates whether a specific surcharge for business restriction applies:
- Continuous; the operation is continuous, which means there is no heating surcharge. Therefore no business restriction occurs and consequently no specific surcharge for heat loss either;
- Night set-back; if the operation is set to night set-back, periodically a specific surcharge for heat loss needs to be calculated, such that the building can be heated within a certain time. The night set-back can be entered using a wizard for non-residential buildings, residential buildings or using a custom value.
Reheat input
- Warmteverlies
The method used to calculate the specific heating surcharge is indicated here. This input depends on the room being either residential or non-residential. For more detailed information, please consult Heating surcharge.
- If the room concerns a residential area, the calculations are applied using a wizard based on ISSO 51;
- If the room concerns a non-residential area, the calculations are applied using a wizard based on ISSO 53;
- If a custom value is chosen, the wizard can be bypassed by entering a custom specific heat surcharge. Industry requires a value according to attachment E ISSO 57.
Cooling-down type
- Warmteverlies
If input for ISSO 53 is chosen for the warming-up allowance, a cooling type is requested. Limited cooling down or free cooling down can be set. This affects how Night-time setback can be configured.
Air changes
- Warmteverlies
In ISSO 53, the number of air changes during the cooling period is entered. You can choose between 0.1 and 0.5 times. In case of closed doors and windows and the installation is turned off, then 0.1 can be choosen.
Night-time setback
- Warmteverlies
If the wizard input is chosen for the reheat surcharge, a night set-back is requested. This is the number of degrees Celsius difference between daytime and nighttime operation of the installation. For commercial use, this night set-back can also be set based on the number of hours. This way, the night set-back can be included in our model for both daily and multi-day operational restrictions (lowering indoor temperatures outside working hours). This is possible when free cooling down is chosen for the cooling type.
Time to reheat
- Warmteverlies
The time, under design conditions, from the moment the installation is switched on after a period of operational restriction until the temperature corresponding to PMV = -0.5 is reached. The available values depend on the chosen ISSO method under Determination according to and the Cooling Type.
Mass of machines, equipment and storage
- Warmteverlies
For ISSO 57, it is possible to specify the mass of machines, equipment, and storage in the rooms. Together with the specific heat of machines, equipment, and storage, this determines the reheat surcharge in a calculation according to ISSO 57.
Specific heat of machinery, equipment and storage
- Warmteverlies
For ISSO 57, it is possible to specify the specific heat capacity of machines, equipment, and storage in the rooms. Together with the mass of machines, equipment, and storage, this determines the reheat surcharge in a calculation according to ISSO 57.
Surcharge cold materials
- Warmteverlies
For spaces containing utility buildings higher than 4 meters, the internal mass (machines and products) must be determined manually. For the calculation of this specific surcharge related to non-optimizing regulation, refer to ISSO 57 section 2.8.1
Heat loss 2012
Heat loss 2012 input
Reheat input
The method used to calculate the specific heating surcharge is indicated here. This input depends on the room being either residential or non-residential. For more detailed information, please consult Heating surcharge.
- If the room concerns a residential area, the calculations are applied using a wizard based on on ISSO 51, section 4.4.4;
- If the room concerns a non-residential area, the calculations are applied using a wizard based on ISSO 53 Annex E;
- If a custom value is chosen, the wizard can be bypassed by entering a custom specific heat surcharge.
Building mass
If the reheat input for non-residential input has been selected, a global average building mass is required.
- Light for light building masses, such as timber frame constructions
- Medium for medium building masses, such as metal and glass
- Heavy for heavy building masses such as concrete, masonry and other types of stone.
Night-time setback
If one of the two wizards has been chosen in the reheat input, a night-time setback is required. This represents the number of degrees Celsius between daytime operation and night-time operation of the system. The night-time setback can be set daily and multiday.
Time to reheat
This is the time from the moment the system is activated after a period of reduced operation until the temperature corresponding to PMV = -0.5 is achieved. The time to reheat is defined in design conditions.
Weighting factor internal mass
The internal mass weighting factor is specified to take into account additional accumulating surface area due to internal mass in Heat loss calculations. In non-residential buildings this factor is 0, except for shopping stores, libraries, and archives. The weighting factor is multiplied by the surface area of the floor. You can find several guideline values of the weighting factor in the table below.
| Definition | cm [–] |
| Textile shop | 0.00 |
| Supermarket, liquor store, pottery, etc. | 1.00 |
| Shop for tools, metals, etc. | 1.00 |
| Library | 0.50 |
| Other shop types | 0.25 |
| Archives* | 1.50 |
| * Full climate control aimed at the preservation of stored products is often available in these areas. | |




