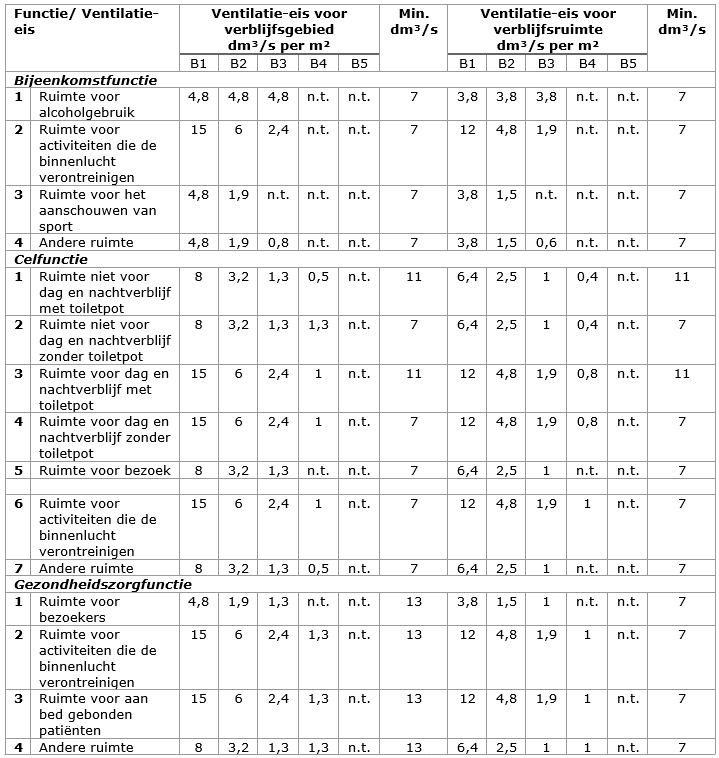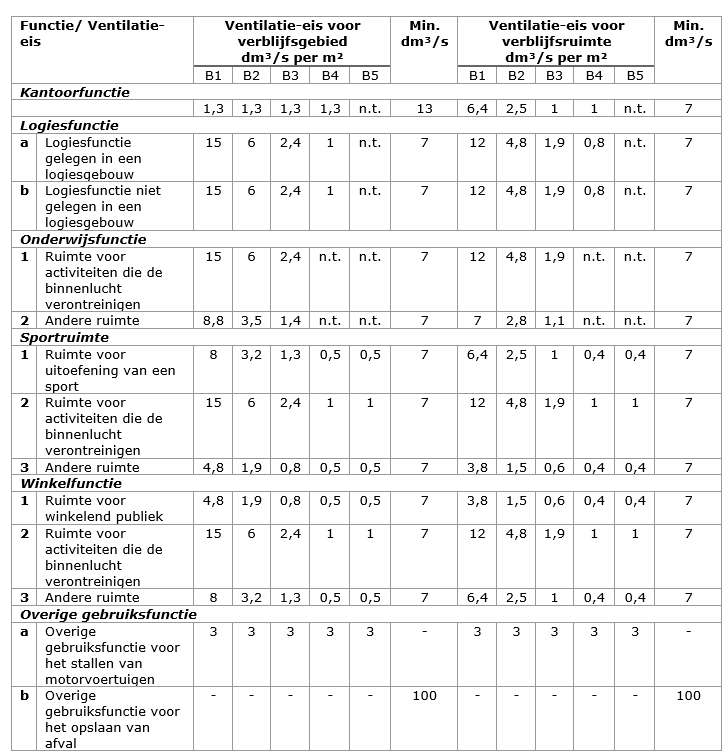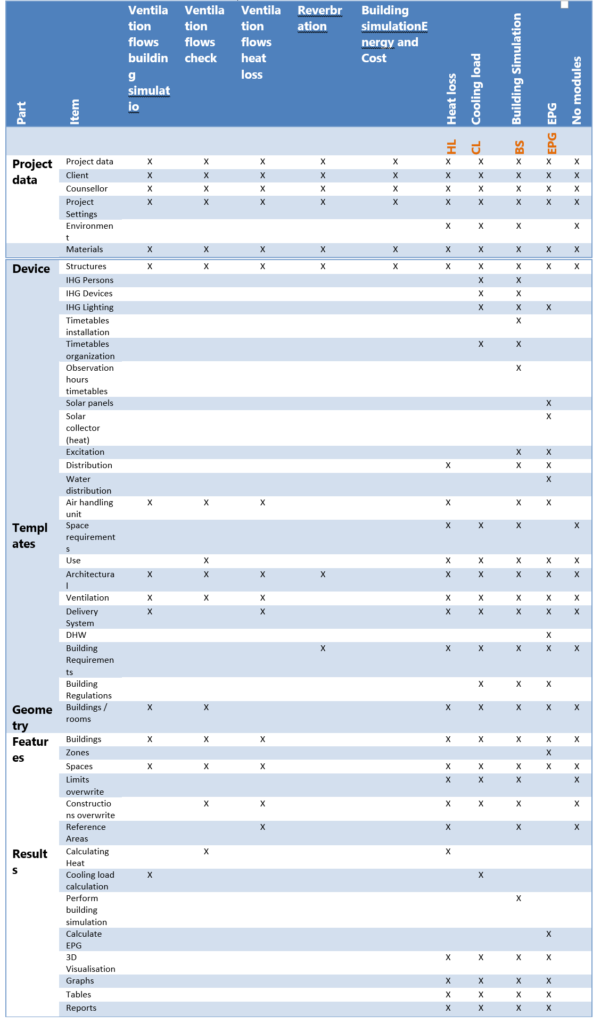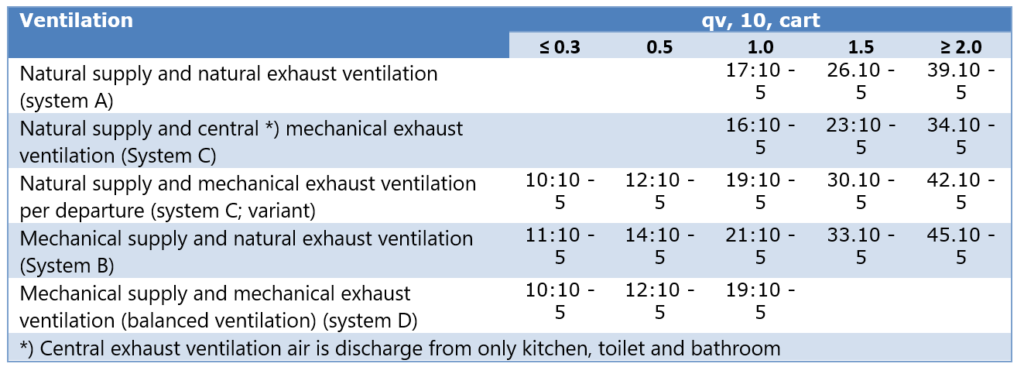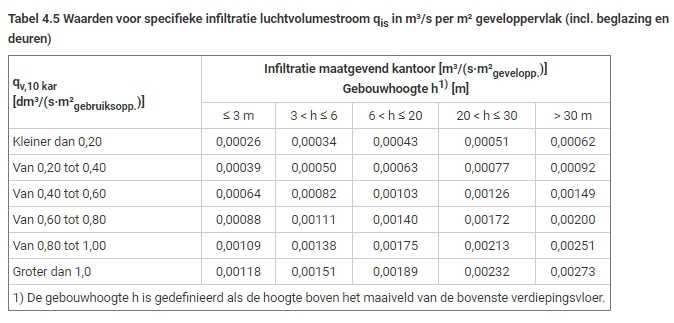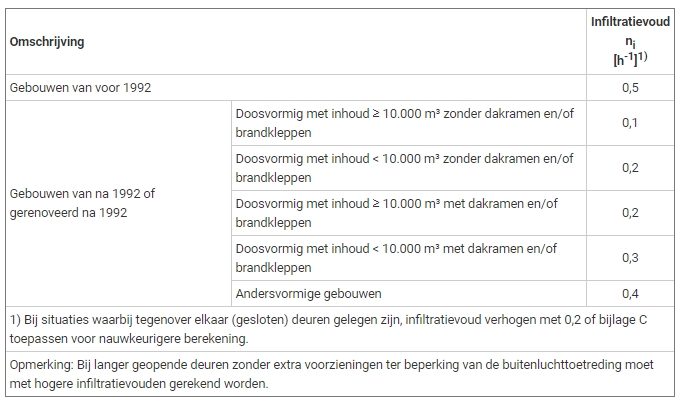Table book
Embedded tables
In de Elements help zijn veel tabellen opgenomen. Hier vind je een overzicht met een link naar de pagina waar de tabel opgenomen is.
- Emission coefficients of commonly used materials
- Guideline for frame percentage, depending on window area per material (ISSO 32)
- Predefined frame types (ISSO 8)
- Predefined glass types
- Values for standard clothing packages (NEN-EN-ISO 7730)
- Assumed activities linked to MET values (NEN 5067, tabel 1.1)
- Recommended equipment power values for offices and homes (ISSO 32)
- Installed power for lighting systems (ISSO 32)
- Guidelines for internal mass weight factors
- Types of ventilation systems (ISSO 51)
- Determination of the Cz value
- Characteristic Equivalent U-values for a floor
- Example at room level for mechanical exhaust and natural supply
Useful Additional Tables
Here are the translations of the tables you’ve included in your online help:
- Overview of menu items per module
- ODesign temperatures: cooling and heating
- Infiltration rates
- Ventilation rates
Overzicht menu-items per module
An overview of which input is possible in which module. In project settings, you can specify which module(s) you want to use per project.
Design Temperatures
The standard design temperatures for heating are defined based on the table below:
Heating Residential Function ISSO 51 (2023)
| Residential function | Design indoor temperature[°C] | |
| Habitational Room | 22 | |
| Bathroom | 22 | |
| Traffic area (e.g., hallway, landing, corridor, and stairs) | 20 | |
| Toilet room | 18 | |
| Technical room other than boiler room | 15 | |
| Storage room | 15 | |
| Additional requirements | Unspecified space in open connection with traffic area (e.g., attic) | 20 |
| Indoor storage space (e.g., enclosed attic) | 15 | |
| Senior homes and nursing homes | ||
| Habitational Room | 22 | |
| Bathroom | 22 | |
| Toilet room | 20 | |
| Traffic area | 20 | |
| Technical room | 15 | |
Heating Residential Function ISSO 51 (2017)
| Residential function | Design indoor temperature[°C] | |
| Living space (e.g., living room, kitchen, bedroom) | 22/201) | |
| Habitational Room | 22/201) | |
| Bathroom | 22 | |
| Traffic area (e.g., hallway, landing, corridor, and stairs) | 20/182) | |
| Toilet room | 20/18 or higher demonstrated via heat balance (see Appendix F.1) | |
| Technical room other than boiler room | 15 or higher demonstrated via heat balance (see Appendix F.1) | |
| Storage room | 15 or higher demonstrated via heat balance (see Appendix F.1) | |
| Additional requirements | Attic in open connection with traffic area | 18 |
| Indoor storage space | 15 | |
| Senior homes and nursing homes | Living area | 22 |
| Habitational Room | 22 | |
| Bathroom | 24 | |
| Toilet room | 20 or higher demonstrated via heat balance (see Appendix F.1) | |
| Verkeersruimte | 202) or higher demonstrated via heat balance (see Appendix F.1) | |
| Technische ruimte | 15 or higher demonstrated via heat balance (see Appendix F.1) | |
| Outside the thermal envelope | Storage space or storage room3) | 5 |
| Unheated storage space | Design outdoor temperature | |
| Garage | Design outdoor temperature | |
| 1) Therefore, it is advised to assume 22°C as the design indoor temperature for modern well-insulated homes (i.e., external separating constructions with an average R-value of ≥ 3.5 m²·K/W) (see also the remarks and explanations below).
2) Maximum 2K lower than the temperature in the living room/living area. 3) Only if frost-free keeping is necessary due to water pipes in the room. Can cause issues with a room thermostat regulation. |
||
Heating Utility
| Room | Design indoor temperature [°C] |
|
| Spaces/buildings with office function, educational function, or cell function | Living area | 20 |
| Living area (general area) | 20 | |
| Bathroom | 22 | |
| Traffic area | 18 or calculated via heat balance | |
| Toilet room | 18 or calculated via heat balance | |
| Technical room other than boiler room | 10 or calculated via heat balance | |
| Unspecified space | 10 or calculated via heat balance | |
| Storage room | 10 or calculated via heat balance | |
| Spaces/buildings with healthcare function | Living area | 22 |
| Living area (general area) | 22 | |
| Bathroom | 24 | |
| Toilet room | 18 or calculated via heat balance | |
| Traffic area | 18 or calculated via heat balance | |
| Technical room | 10 or calculated via heat balance | |
| Unspecified space1) | 10 or calculated via heat balance | |
| Outside the thermal envelope | Storage space or storage room2) | 5 |
| Unheated storage space | Design outdoor temperature | |
| Garage | Design outdoor temperature | |
| 1) An unheated space can be referred to in the building application as an unspecified space.
2) Only if it needs to be kept frost-free due to water pipes in the space. This can cause issues with central thermostat control. |
||
Publications
Ontwerpbinnentemperatuur
Ontwerpbinnentemperatuur
Ontwerpbinnentemperatuur
Cooling
The standard design indoor temperatures for cooling are:
| Space | Temperature (° C) |
| Heated | 24 |
| Unheated | 28 |
Publications
Warmteverliesberekening voor gebouwen met hoge ruimten
Vereiste binnentemperaturen in de winter- en zomerperiode
Infiltration flow rates
Associated with specifying infiltration with the ventilation template.
Berekening qv;10 volgens ISSO 51
- Warmteverlies
When the building does not comply with the new construction requirements of the Building Decree, the qv;10 value must also be filled in, and the infiltration is determined depending on whether the qv;10 value is less than or equal to 2.0 dm³/(s m² Ag) or greater than 2.0 dm³/(s m² Ag). If the qv;10 value is not known, enter a value of 0 in the “own qv;10” field, and Elements will calculate the infiltration qis according to ISSO 51. The year of construction must be specified in the building properties.
The airtightness must never exceed 200 liters per second per 500 m³ building volume, a requirement of the Building Decree.
For homes with balanced ventilation, a qv;10 value of 0.625 dm³/(s m² Ag) can be used, or 0.40 dm³/(s m² Ag) with proven very good sealing of joints and seams.
For homes with natural air supply and mechanical exhaust, a value between 1.00 and 1.43 dm³/(s m² Ag) can be used.
If the building complies with the new construction requirements of the Building Decree, the qv;10 value is between 0.30 and 2.00 dm³/(s m² Ag). Infiltration is determined based on the qv;10 value and the ventilation system of the home. Table 4.4 provides values for homes built after 2012 or renovated after that time, meeting the requirements of the Building Decree. Note that the qv,10,kar value is given per m² floor area, and qi per m² external partition structure.
Table 4.4: Values for the air volume flow rate infiltration qi in m³/s per m² external surface (external partition structure; including glazing and doors) depending on qv,10,kar and ventilation system for homes/residential buildings complying with the new construction requirements of the Building Decree (linear interpolation is allowed).
Explanation: In addition to structural influences (represented by the qv;10 value), the amount of infiltration is also influenced by the ventilation system. In systems with mechanical supply and exhaust of ventilation air, the rooms are in a pressure-neutral situation, making infiltration due to wind pressure easier. For systems A and C, all air comes from outside, and whether the air enters the rooms through infiltration or ventilation provisions doesn’t matter. In system B, mechanical ventilation air is supplied to the living spaces, which must be exhausted through natural means. The living spaces have a slight positive pressure that limits/prevents infiltration.
Publications
Warmteverliesberekening voor woningen en woongebouwen
Berekening qv;10 volgens ISSO 53
- Warmteverlies
The qv;10 value must be specified in dm³/(s.m² Ag).
When the building does not meet the new construction requirements of the Building Decree, the qv;10 value can be entered if known. If it is not known, enter a value of 0 in ‘own qv;10’, and Elements will calculate the infiltration qis according to ISSO 53. The year of construction must be specified in the building properties. These values are quite high, so verification of the calculated infiltration is necessary.
A guideline value for determining the qv;10 value is 200 dm³/s per 3000 m³ volume with very good double seam and gap sealing for offices.
When the building complies with the new construction requirements of the Building Decree, this value ranges between 0.2 and 1.0 dm³/(s.m² Ag) according to Table 4.5 ISSO 53. Infiltration is now determined based on the qv;10 value and the building height.
For buildings where the qv;10 kar value (as used in the EPC calculation) is known, the value of qis is taken from Table 4.5. Note that in Table 4.5, qv10,kar is given per square meter of floor area and the specific infiltration per square meter of facade area.
*Table 4.5: Values for specific infiltration air volume flow rate qis in m³/s per m² facade area (including glazing and doors).*
Publications
Warmteverliesberekening voor utiliteitsgebouwen met vertrekhoogten tot 4 meter
The calculation of qv;10 according to ISSO 57
- Warmteverlies
The qv;10 value is not used for spaces calculated according to ISSO 57. Infiltration is determined based on guideline values provided in Table 3.4 ISSO 57.
The infiltration rate ni is determined using standard values from Table 3.4. For industrial buildings, the method given in Annex C can also be used. This applies to spaces with large openings and where the areas of these openings are known.
Publications
Warmteverliesberekening voor gebouwen met hoge ruimten
Ventilation rates
Attached to the ventilation template.
The calculation of ventilation flow rates is based on the tables below of the Building Decree 2012:
Bouwbesluit 2012
| Function of use | Minimum requirement according to Building Regulations |
| 1. Assembly function | |
| a. For viewing sports | 0,3 |
| b. Other functions | 0,125 |
| 2. Cell function | |
| a. For visitors | 0,125 |
| b. Other cell functions | 0,05 |
| 3. Healthcare functions | |
| a. With bed area | 0,125 |
| b. Other healthcare functions | 0,05 |
| 4. Industriefunctie | n.v.t. |
| 5. Office function | 0,05 |
| 7. Lodging function | 0,05 |
| 8. Education function | 0,125 |
| 9. Sport function | n.v.t. |
| 10. Retail function | n.v.t. |
| 11. Other function | n.v.t. |
| 12. Building, not being a building | n.v.t. |
| Function/ventilation requirements | Minimum requirement according to Building Decree | Comments | ||
| New construction | Existing construction | |||
| dm³/s pp | pers. /m² | dm³/s pp | ||
| Assembly function Function of use for the gathering of people for art, culture, religion, communication, childcare, serving of consumables for onsite consumption, and viewing of sports. |
||||
| Dining area | 4 | 0,125 | 2,12 | 0,3 at sports |
| Bar | 4 | 0,125 | 2,12 | |
| Company restaurant | 4 | 0,125 | 2,12 | |
| Staff canteen | 4 | 0,125 | 2,12 | |
| Spectator area | 4 | 0,125/0,3 | 2,12 | |
| Library | 4 | 0,125 | 2,12 | |
| Museum | 4 | 0,125 | 2,12 | |
| Cinema | 4 | 0,125 | 2,12 | |
| Concert hall | 4 | 0,125 | 2,12 | |
| Theater | 4 | 0,125 | 2,12 | |
| Casino | 4 | 0,125 | 2,12 | |
| Meeting room | 6,5 | 0,05 | 3,44 | |
| Office function Function used for administration |
||||
| Office space | 6,5 | 0,05 | 3,44 | |
| Reception | 6,5 | 0,05 | 3,44 | |
| Cell function Function used for the involuntary confinement of people |
||||
| Cell not for day and night accommodation | 12 | 0,05 | 6,4 | 0.125 for visitor areas |
| Cell for day and night accommodation | 12 | 0,05 | 6,4 | |
| Another room | 6,5 | 0,125/0,05 | 3,44 | |
| Healthcare function Function used for medical examination, nursing, care, or treatment |
||||
| Patient room | 12 | 0,125 | 3,44 | |
| Recovery room | 12 | 0,125 | 3,44 | |
| Intensive Care | 12 | 0,125 | 3,44 | |
| Operating room | 12 | 0,125 | 3,44 | |
| Examination room | 6,5 | 0,05 | 3,44 | |
| Physiotherapy | 6,5 | 0,05 | 3,44 | |
| Dissection room | 6,5 | n.v.t. | 3,44 | |
| Accommodation function Function used for providing recreational stay or temporary shelter for people |
||||
| Hotel room | 12 | 0,05 | 6,4 | |
| Education function Utility function for practicing sports. |
||||
| Classroom | 8,5 | 0,125 | 3,44 | See NEN 1089 |
| Lecture hall | 8,5 | 0,125 | 3,44 | |
| Workshop | 6,5 | 0,125 | 3,44 | |
| Office space | 6,5 | 0,05 | 3,44 | |
| Gymnasium | 6,5 | n.v.t. | 3,44 | |
| Auditorium | 6,5 | 0,125 | 3,44 | |
| Sports function Utility function for practicing sports |
||||
| Sports hall | 6,5 | n.v.t. | 3,44 | |
| Bowling alley | 6,5 | n.v.t. | 3,44 | |
| Ice rink | 6,5 | n.v.t. | 3,44 | |
| Swimming pool | 6,5 | n.v.t. | 3,44 | |
| Industrial function Utility function for the commercial processing or storage of materials and goods, or for agricultural purposes |
||||
| General industry | 6,5 | n.v.t. | 3,44 | depends on MAC-value |
| Paint spraying facility | 6,5 | n.v.t. | 3,44 | |
| Battery room | 6,5 | n.v.t. | 3,44 | |
| Function/ventilation requirements | Minimum requirement according to the Building Decree | Comments | ||
| New construction | Existing building | |||
| dm³/s pp | pers. /m² | dm³/s pp | ||
| Retail function Commercial function for trading materials, goods, or services |
||||
| Pharmacy | 4 | n.v.t. | 2,12 | |
| Beauty shop | 4 | n.v.t. | 2,12 | |
| Library | 4 | n.v.t. | 2,12 | |
| Florist | 4 | n.v.t. | 2,12 | |
| Hairdresser | 4 | n.v.t. | 2,12 | |
| Post office | 4 | n.v.t. | 2,12 | |
| Supermarket | 4 | n.v.t. | 2,12 | |
| Department store | 4 | n.v.t. | 2,12 | |
| Butcher | 4 | n.v.t. | 2,12 | |
| Sales area | 4 | n.v.t. | 2,12 | |
| Laundromat | 4 | n.v.t. | 2,12 | |
| Shopping passage | – | n.v.t. | – | |
| Other use functions | ||||
| Waiting room | – | n.v.t. | – | *) at max 50 m² |
| Platforms | 6,5 | n.v.t. | – | 3 dm³/s per m² |
| Kitchens | n.v.t. | – | ||
| Motor vehicle storage | *) | n.v.t. | – | |
Publicaties
Ventilatie-eisen ISSO 53 volgens het Bouwbesluit (2012) voor utiliteitsgebouwen
The calculation of ventilation rates is based on the following table from the Building Decree 2003:
Building Decree 2003
