Calculation according to TO Juli
Under Project data – Project settings you can indicate whether you want to do a building simulation calculation according to TO Juli. When you check this box, a number of things will be calculated differently in the background than a normal building simulation calculation.
We have ensured that a number of values and calculations have been secured, so that you do not have to enter them yourself, but as a user you also have to specifically enter a number of properties yourself.

| Fixed values | User input |
| Climate year | Home zoning |
| Calculation period | Architectural properties |
| Heat from supply fansInfiltration and ventilation | Purge ventilation |
| Purge ventilation schedule | Summer night ventilation |
| Summer night ventilation schedule | Fc-value |
| Solar shading switch level | Thermal resistance to ground |
| Ground temperature | Internal heat load room type |
| Minimum design temperature Uncooled and cooled calculation zones Adjacent dwellings |
Publications
Appendix building decree TOjuli
What is TO juli?
With the introduction of NTA 8800, the requirements for new construction will change on January 1st. There are three requirements related to energy performance:
- The heat and cold demand
- Primary energy use
- The share of renewable energy
- TO juli
The fourth requirement pertains to summer comfort. Here, TOjuli is the indicator for the risk of temperature exceedance. In NTA 8800, this is determined globally per orientation, by dividing the heat surplus/cold demand in the month of July by the thermal resistance of that façade (including purge ventilation and thermal bridges).
Threshold value for TOjuli of 1.2 or a GTO (exceedance temperature) of 450 hours.
The maximum allowed value is 1.2 and is derived from a study where a multitude of variants were simulated dynamically. This value applies only to dwellings without active cooling. The value of 1.2 is statistically related to 450 hours of weighted temperature exceedances (GTO). This means that there may be dwellings that do not meet the TOjuli requirement of 1.2 (which you can calculate with EPA NTA 8800) but still remain below the 450-hour GTO. To assess these designs, it can also be demonstrated via equivalence that a dwelling remains below the 450 GTOs.
The conditions under which this calculation must be performed are specified in an appendix of the building decree, which was published in July. The conditions pertain to internal heat production, metabolism and clo-values, required infiltration, purge ventilation and summer night ventilation (quantity and timings), consideration of thermal bridges, and the reference climate to be maintained. Below, each of the conditions is addressed one by one, discussing to what extent these points are automatically applied when activating ‘Calculation according to TOjuli’. A webinar has been held on this topic. You can find the webinar, sample projects in EPA and Elements, presentation, and frequently asked questions here.
The TO juli calculation is suitable for one apartment. Therefore, make each apartment a separate building in Properties-Buildings so that each apartment is calculated separately.
Parameters PMV
The PMV depends on a number of parameters and is determined per hour. The most important parameters are:
The metabolism or activity level of the individuals. This assumes – depending on the calculation model used or the unit for which the input is requested – a metabolism of 64 W/m2 or 1.1 met, where ‘met’ stands for a unit for the heat production of the human body;
The clothing resistance, a factor that depends on the weight of the clothing, expressed in clo. This assumes 0.5 clo;
The air speed. This assumes 0.15 m/s;
Furthermore, the parameters air temperature, radiation temperature and relative humidity are taken into account: these parameters are calculated in the dynamic model itself.
You can read the PMV from the Temperature statistics and room condition of Building Simulation. The clo value is automatically fixed at 0.5 and the MET value is automatically fixed at 1.1.
Climate year
For the outdoor climate, the reference year for temperature exceedances from NEN 5060:2018 is assumed with a 5% chance of exceedance.
As a user, you do not have to adjust this input yourself. The climate year is automatically set to NEN5060 ref:2018 TO5 moderate.
Calculation period for determining the exceedance hours
The number of GTO hours is determined for all living areas in the home over the calculation period from April 30 to September 28, during 24 hours per day.
As a user, you do not have to adjust this input yourself. The calculation period is automatically fixed from April 30 to September 28. In addition, the counting hours of 24 hours per day are automatically calculated.
Zoning of the house
The classification as submitted with the permit application is the basis for the zoning of the home. The following criteria apply to the modeling for the temperature exceedance calculation:
At least the following zones must be modeled separately:
- Every floor.
- Living areas with a facade at different orientations.
- Living areas located on the same exterior facade, where the percentages of glass area compared to the floor area in the relevant living areas differ by more than 20%.
- Living areas with different uses (living room/kitchen/other living areas). Note: if the drawing(s) do not indicate where the kitchen or living room, the room with a cooking appliance must be regarded as a combined living room/kitchen, unless the usable area of this room is smaller than that of the largest living room in the home. In that case, the room with a cooking appliance must be regarded as the kitchen, and the living room with the largest floor area in the home as the living room.
Indoor spaces that are not residential spaces may be combined with a residential space if the floor area of the indoor spaces does not exceed 20% of the floor area of the residential space with which they are combined. Spaces located on a facade that are not a living space may be combined with a living space that is located on the same facade, provided that the percentage of glass area compared to the floor area in the living space is smaller than or equal to that of the non-residential space.
In the case of a residential building, the home in that residential building with the highest calculated TOJuly must be calculated for temperature exceedances.
Note: The number of GTO hours must be determined for all zones in which living areas are located.
Indicate in the usage template what type of space it concerns. You don’t have to divide the rooms into zones.
Structural properties
The architectural properties entered in the calculation model (composition of building structures: Rc, Uw, thickness, specific mass, heat capacity, dimensions, etc.) are in accordance with the drawings/specifications, etc. that were submitted for the permit application and also in accordance with the input data in the NTA 8800 calculation.
The following applies to linear and point-shaped thermal bridges: these thermal bridges are assigned to the external dividing structures of which they are part. If a thermal bridge concerns a combination of different floor, facade or roof parts, the thermal bridge must be allocated proportionally to the different building parts. Thermal bridges of floors with foundation connections are not assigned to other external separation structures.
The total heat loss of the thermal bridges (in W/K) of floors with foundation connections or of the other external dividing structures is no more than the total heat loss of the thermal bridges entered in the energy performance calculation for the energetic new construction requirements for the permit application. The actual values apply to the frame fractions: Aglas/Araam (in accordance with method A from section 7.6.6.2 in NTA 8800).
As a user you must specify the structural properties yourself. Linear thermal bridges can be found under Properties – Linear thermal bridges and building constructions can be entered as you are used to under Tools – Constructions.
Infiltration and Ventilation
The infiltration factor is 0.21 x qv10;spec dm3/s.m2 (as also input in the NTA 8800 calculation).
The ventilation capacity is expressed in dm3/s and meets at least the minimum requirements in the building regulations (as also input in the NTA 8800 calculation).
The ventilation capacity should be adjusted for the control system using the factor: fctrl from tables 11.5 and 11.6 of NTA 8800.
Deviation from the above can be made based on a statement that has been verified and approved by the College for Energy Performance Equivalence (Bureau CRG), in accordance with relevant requirements from the building regulations.
This also considers the maximum allowable installation sound level.
You need to fill in the infiltration and ventilation values yourself. The infiltration factor to be used for the TOjuli calculation is 0.21 times the qv10 value used in the NTA 8800 calculation. You can find this value in the Vabi EPA NTA 8800 output. This value * 0.21 is the infiltration rate in dm3/(s.m2 floor), which you then enter in Elements as the infiltration rate for all wind speeds.
Tabel 11.5 uit NTA8800
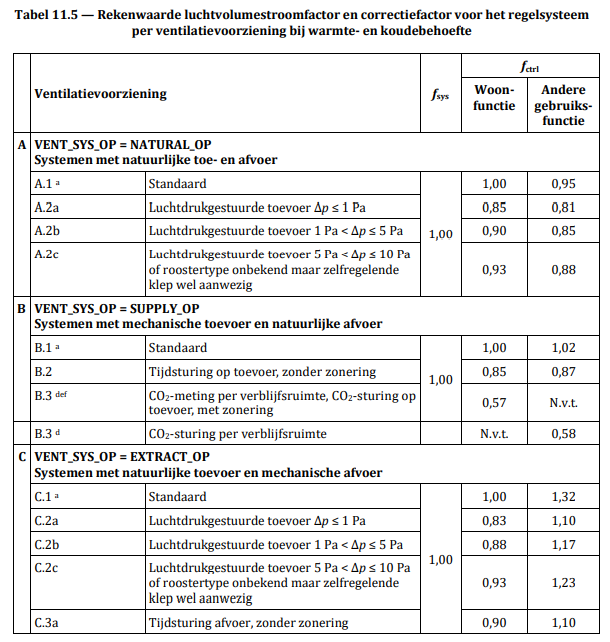
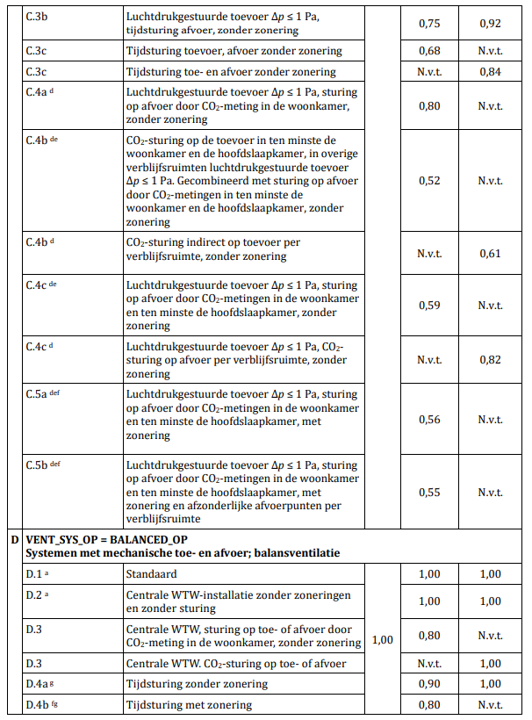
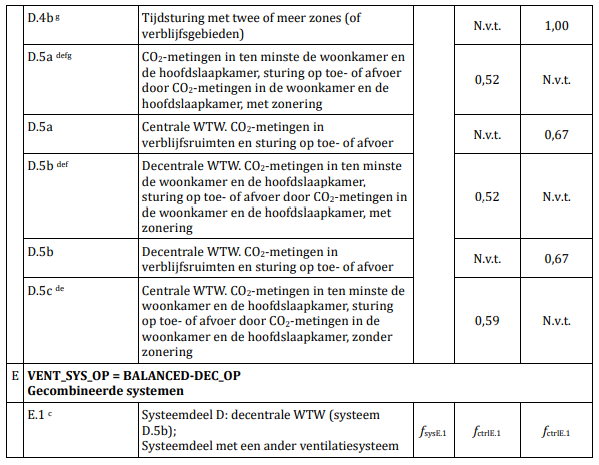
Tabel 11.6 uit NTA8800
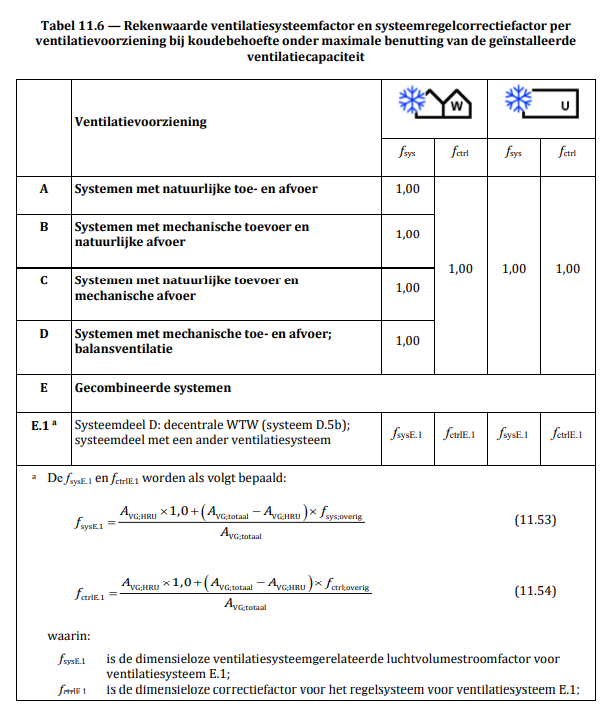
Heat supply from Ventilation
For the increment of the ventilation flow from heat supply from the ventilation( dissipation) we use 0,7 K.
As user you do not need to change anything. It will automatically calculated with the 0,7K heating of the supply of ventilation air.
Purge Venting
The purge ventilation capacity to be used in calculations is 3 dm³/s per m² of the occupied space. It is permissible to use the actual presence of purge ventilation capacity, as determined in accordance with NEN 1087:2019, with a maximum of 6 dm³/s per m² of the occupied space. Note that the condition applies that a purge ventilation provision can only be considered once, deviating from NEN 1087. This means that a purge provision cannot be accounted for more than one occupied space. Therefore, a airspeed of 0.4 m/s can only be assumed for a purge provision in the facade or roof of an occupied space if there is an unused provision of this kind (which meets the condition from NEN 1087 for assuming an airspeed of 0.4 m/s) for another occupied space.
You need to provide the purge ventilation capacity according to NTA 8800. In the output of Vabi EPA NTA 8800 or Uniec3, you can find this value as the share of purge ventilation (qv;argI;in;zi). You can specify the purge ventilation capacity in the Ventilation Template under Ventilation Rate through Open Windows. As described above, a purge provision can only be accounted for once for 1 occupied space.
The maximum purge time is 4 hours per day. Purging is allowed between 7:00 AM and 8:00 AM and between 8:00 PM and 11:00 PM. Purging occurs when the indoor air temperature is higher than 24°C and the outdoor air temperature is higher than 13°C but lower than the indoor temperature.
As a user, you don’t need to adjust this input yourself. The calculation is automatically done using the time schedule of a maximum of 4 hours between 7:00 AM – 8:00 AM and 10:00 PM – 6:00 AM, and when the indoor temperature is higher than 24 degrees and the outdoor temperature is higher than 13 degrees but lower than the indoor temperature.
Summer night ventilation
Summer night ventilation can be considered if the provisions meet the conditions outlined in NTA 8800. The capacity of the summer night ventilation is as calculated in NTA 8800. The location of the summer night ventilation provisions should adhere to the permit/application drawings. The purge capacity can only be assigned to spaces with a supply component for summer night ventilation. The total summer night ventilation capacity is distributed across the spaces with supply provisions based on their floor area.
You need to provide the summer night ventilation capacity according to NTA 8800. In the output of Vabi EPA NTA 8800 or Uniec3, you can find this value as the share of summer night ventilation (qv;argII;in;zi). As a user, you need to distribute the ventilation quantities for summer night ventilation among the spaces. This distribution should be done based on floor area. Enter this value under Night Ventilation Rate (Conditional).
The operating time for summer night ventilation is either between 10:00 PM and 6:00 AM or 24 hours a day, and it occurs when the indoor temperature is higher than 24 degrees Celsius and the outdoor temperature is higher than 13 degrees Celsius. If NTA 8800 has been calculated with an automatic temperature control, the summer night ventilation turns off when the outdoor temperature is higher than the indoor temperature.
You need to manually input the time schedule for summer night ventilation. The time schedule should be set for 10:00 PM – 6:00 AM or 24 hours when the indoor temperature is higher than 24 degrees and the outdoor temperature is higher than 13 degrees.
Where can I find this value in EPA?
In EPA, you can find the values for purge ventilation and summer night ventilation under the objects report in the TOjuli tab.
Where can I find this value in Uniec 3?
In Uniec3 kan je de waardes van spuiventilatie en zomernachtventilatie vinden onder Resultaten, TOjuli, en dan kiezen voor methodiek temperatuuroverschrijding: GTO berekening conform Bouwbesluit.
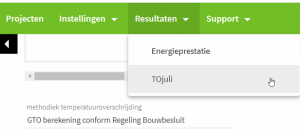
Awning and Fc-value
The Fc-value of the sunshade corresponds to the specified value in the NTA 8800 calculation. It must be demonstrated that, using the input properties of the glass-sunshade combination in the building simulation program, g_gl;sh;wi / g_gl equals the Fc-value. Sunshades are activated when solar irradiance reaches 150 W/m² or higher.
You do not need to manually adjust this input. The calculation automatically considers a sunshade switching threshold of 150 W/m².
Fc-value
The Fc-value is a composition of the window’s properties and the sunshade’s properties. The Fc-value from Vabi EPA is equal to the solar factor (g-value) of the combined glass with sunshades divided by the solar factor of the glass alone (g-value glass). (Refer to NTA 8800 – formula 7.43).
In the table below, you can find what you should enter in Vabi Elements to achieve the correct Fc-value.
| Type awning | Color | criteria | Fc | Energy | Light | G glass | G tot | Fc | |||||
| Ts | Rs | D | A | R | D | A | R | ||||||
| Screens | black | <0.07 | 0.12 | 0.10 | 0.88 | 0.02 | 0.03 | 0.92 | 0.05 | 0.58 | 0.071 | 0.12 | |
| other | <0.17 | 0.20 | 0.17 | 0.38 | 0.45 | 0.11 | 0.41 | 0.48 | 0.58 | 0.117 | 0.20 | ||
| white | >=0.17 | 0.25 | 0.21 | 0.12 | 0.67 | 0.19 | 0.05 | 0.76 | 0.58 | 0.147 | 0.25 | ||
| Blinds | black | <0.3 | 0.05 | 0.03 | 0.92 | 0.05 | 0.03 | 0.92 | 0.05 | 0.58 | 0.03 | 0.05 | |
| other | <0.6 | 0.10 | 0.08 | 0.43 | 0.49 | 0.11 | 0.41 | 0.48 | 0.58 | 0.059 | 0.10 | ||
| white | >=0,6 | 0.20 | 0.16 | 0.14 | 0.7 | 0.19 | 0.05 | 0.76 | 0.58 | 0.114 | 0.20 | ||
| Rolling shutter | other | <0.70 | 0.11 | 0.09 | 0.43 | 0.48 | 0.11 | 0.41 | 0.48 | 0.58 | 0.065 | 0.11 | |
| white | >0.70 | 0.04 | 0.03 | 0.20 | 0.76 | 0.19 | 0.05 | 0.76 | 0.58 | 0.024 | 0.04 | ||
| Metallized fabrics, indoors | >0.72 | 0.45 | 0.05 | 0.13 | 0.82 | 0.06 | 0.20 | 0.74 | 0.58 | 0.263 | 0.45 | ||
| Drop-down awnings/ folding arm awnings |
0.35 | 0.30 | 0.14 | 0.56 | 0.19 | 0.05 | 0.76 | 0.58 | 0.204 | 0.35 | |||
| 0.45 | 0.39 | 0.14 | 0.47 | 0.19 | 0.05 | 0.76 | 0.58 | 0.259 | 0.45 | ||||
| 0.50 | 0.44 | 0.14 | 0.42 | 0.19 | 0.05 | 0.76 | 0.58 | 0.288 | 0.50 | ||||
| 0.55 | 0.49 | 0.14 | 0.37 | 0.19 | 0.05 | 0.76 | 0.58 | 0.317 | 0.55 | ||||
| 0.65 | 0.60 | 0.14 | 0.26 | 0.19 | 0.05 | 0.76 | 0.58 | 0.377 | 0.60 | ||||
| 0.80 | 0.77 | 0.14 | 0.09 | 0.19 | 0.05 | 0.76 | 0.58 | 0.464 | 0.80 | ||||
| 0.90 | 0.88 | 0.10 | 0.02 | 0.19 | 0.05 | 0.76 | 0.58 | 0.521 | 0.90 | ||||
See also NTA 8800 – Table 7.5 Fixed values for the reduction factor for the total sun penetration factor, for screens, blinds and metallized fabrics.
Internal Heat Load
The total internal heat load is determined according to section 7.5.2.1 of NTA 8800: using the formula: 180 x NP;woonW.
Subsequently, the calculated value of the internal heat load is determined using the following formula: calculated value = total internal heat load / (2 x floor area of living room and kitchen + sum of floor areas of other habitable rooms).
Then, the internal heat load is distributed as follows:
- Living room and kitchen receive 2 times the calculated value multiplied by the floor area as the internal heat load (W).
- Other habitable rooms receive 1 time the calculated value multiplied by the floor area as the internal heat load (W).
The calculated heat load above is considered for 24 hours a day.
Note: If the drawings do not indicate the location of the kitchen and living room, the space with a cooking appliance should be considered as a combined living room/kitchen, unless its floor area is smaller than that of the largest habitable room in the dwelling. In that case, the space with the cooking appliance should be considered as the kitchen, and the habitable room with the largest floor area in the dwelling should be considered as the living room. Floor area refers to the usable area of the respective space. For a habitable room, it is the usable area of the enclosed space of which the habitable room is wholly or partly a part.
As a user, you need to indicate through the use template which room is the living room and which is the kitchen for the TO juli calculation. This is necessary to determine the Internal Warmth Production (IWP). If you do not make this choice yourself, the largest habitable room will receive twice the calculated value of IWP.

Minimum design temperature
It cannot become colder than 20 degrees in one of the zones.
When there is a room where the design temperature is below 20, you will receive a message. You need to adjust the temperature yourself.
Cooled and non-cooled calculation zones
If a dwelling unit has one or more computational zones that are equipped with an active cooling system according to the explanation in NTA 8800, in addition to computational zones that are not cooled, then the cooled zones may also be included as such in the dynamic simulation model. The cooling in the cooled zones is incorporated into the simulation model as sensible cooling with a specific capacity in the rooms being cooled. 100% of the cooling capacity is delivered to the air in the room. The cooling capacity is controlled based on the room air temperature. The setpoint for the room air temperature is set at 25°C. The maximum cooling capacity to be maintained is 25 W/m² of floor area (measured as usable area).
Neighboring Houses
It is assumed that there is no heat exchange through dwelling-separating constructions with adjacent dwellings or other buildings.
When you specify in Properties-Building Components that a wall is adjacent to another building, it is assumed that there is no heat exchange.
Floor/ground and crawlspace
The temperature of the ground beneath or next to a dwelling should be assumed to be 12°C. For the ground on the side of the floor construction and of a wall construction that is adjacent to the ground or crawl space, a thermal resistance of 1.5 m²K/W is considered. The ground itself is not modeled separately in the calculation.
As a user, you do not need to adjust the ground temperature yourself. The calculation is automatically done with a ground temperature of 12°C. Building simulation does not calculate the crawl space temperature separately, so even for a crawl space, a reverse side temperature of 12°C is considered.
Notifications during calculation
An overview of messages that you could possible receive when making a TO July calculation.
Warnings
- Calculation according to TOjuli: No living room TOjuli and kitchen TOjuli have been assigned via the usage template. This is necessary to determine the IWP correctly. Currently, the largest living space is selected, which receives the calculated IWP value twice.
Messages
- Calculation according to TOjuli: The calculation is done with a 24-hour time schedule for internal heat load.
- Calculation according to TOjuli: A counting period of 24 hours per day is used for all habitable rooms in the dwelling.
- Calculation according to TOjuli: The time schedule for night ventilation is fixed (maximum 4 hours, 7:00-8:00 AM and 8:00-11:00 PM) when the indoor temperature is higher than 24°C and the outdoor temperature is higher than 13°C but lower than the indoor temperature.
- Calculation according to TOjuli: The calculation is based on a design temperature of 20°C, but in room ‘###,’ all setpoints are set to lower than 20°C. Please verify the entered setpoints.
- Calculation according to TOjuli: The total warming of the ventilation air by 0.7 K is considered.
- Calculation according to TOjuli: The time schedule for summer night ventilation must be manually set to 22:00-6:00 AM or 24 hours if the indoor temperature is higher than 24°C and the outdoor temperature is higher than 13°C.
